Floor Plan - 3/4 BHK Apartments
3 BHK Floor Plan
2781 – 4583 Sq.Ft.
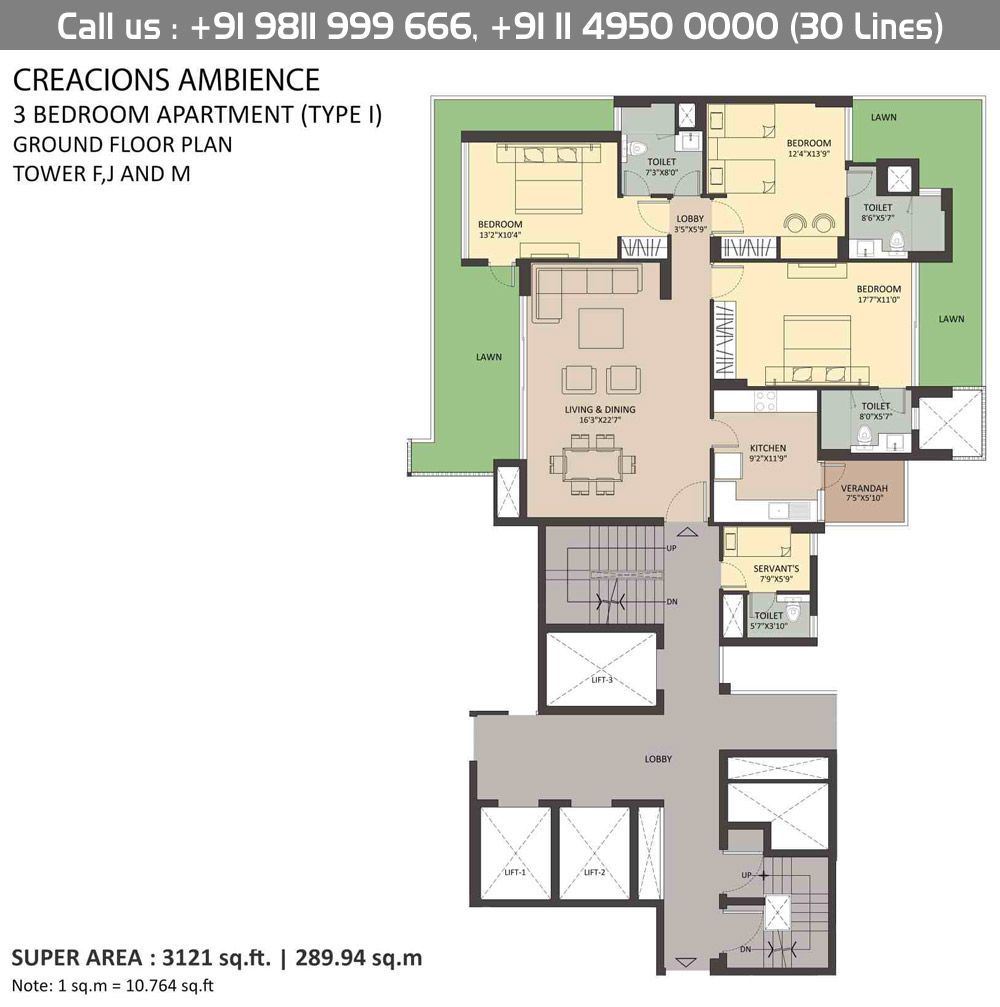
Type I Ground Floor: 3121 Sq.Ft.
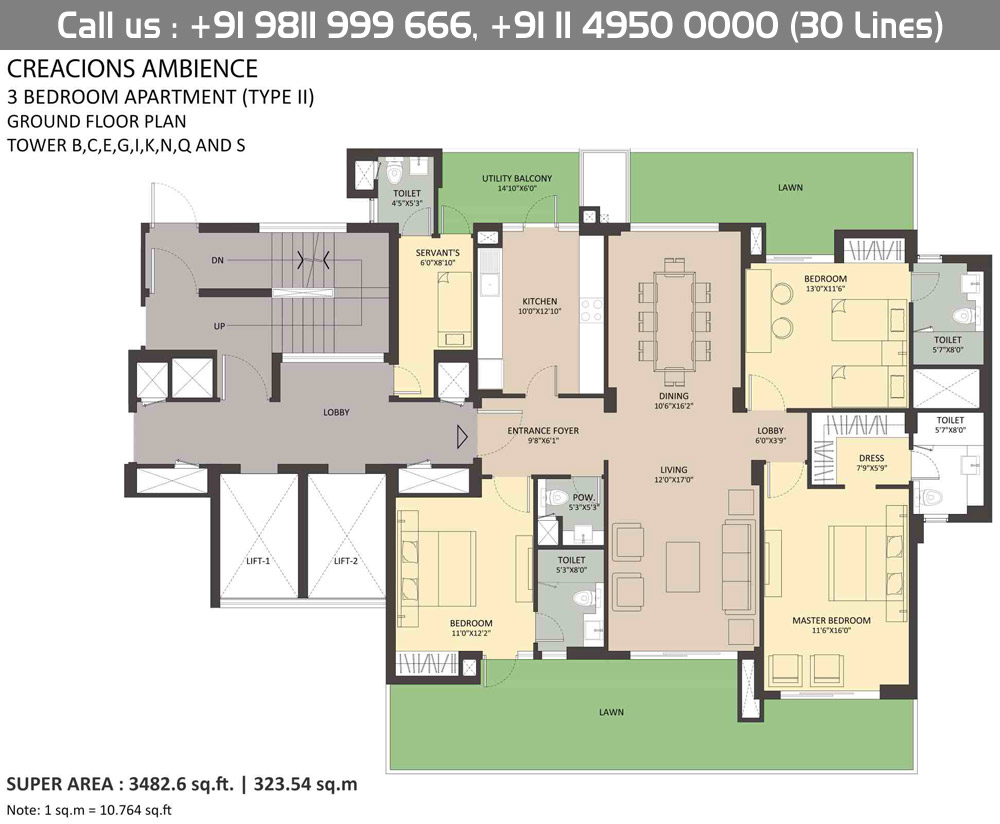
Type Ii Ground Floor: 3482 Sq.Ft.
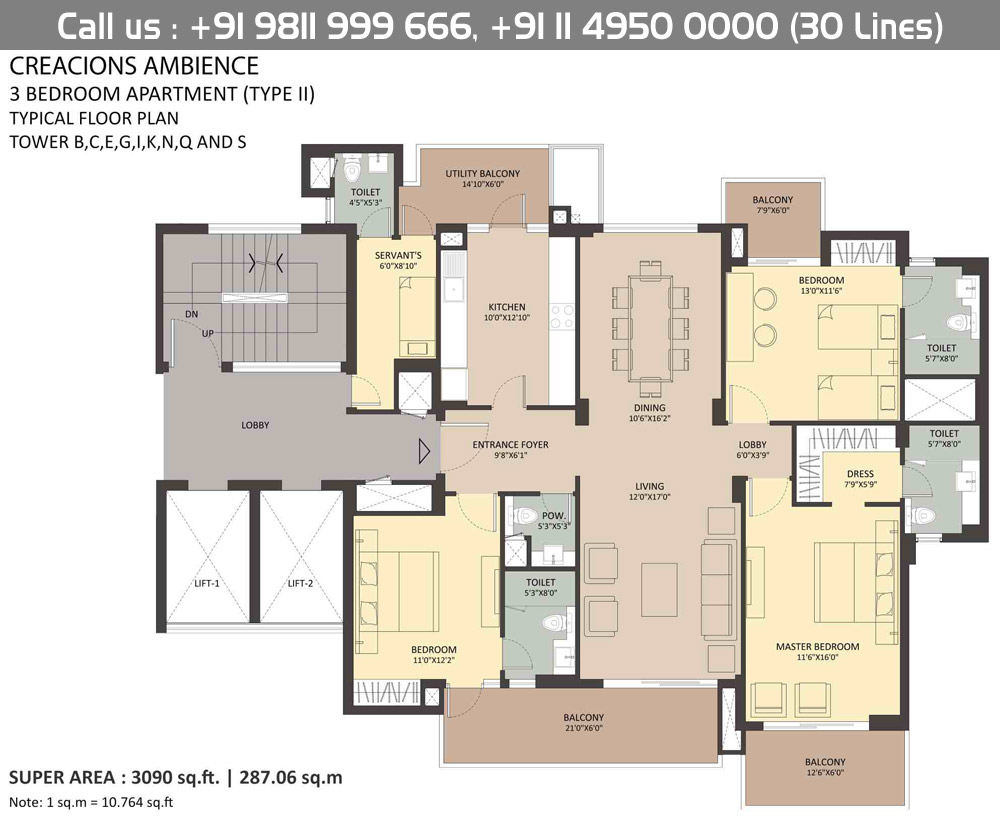
Type Ii Typical Floor: 3090 Sq.Ft.
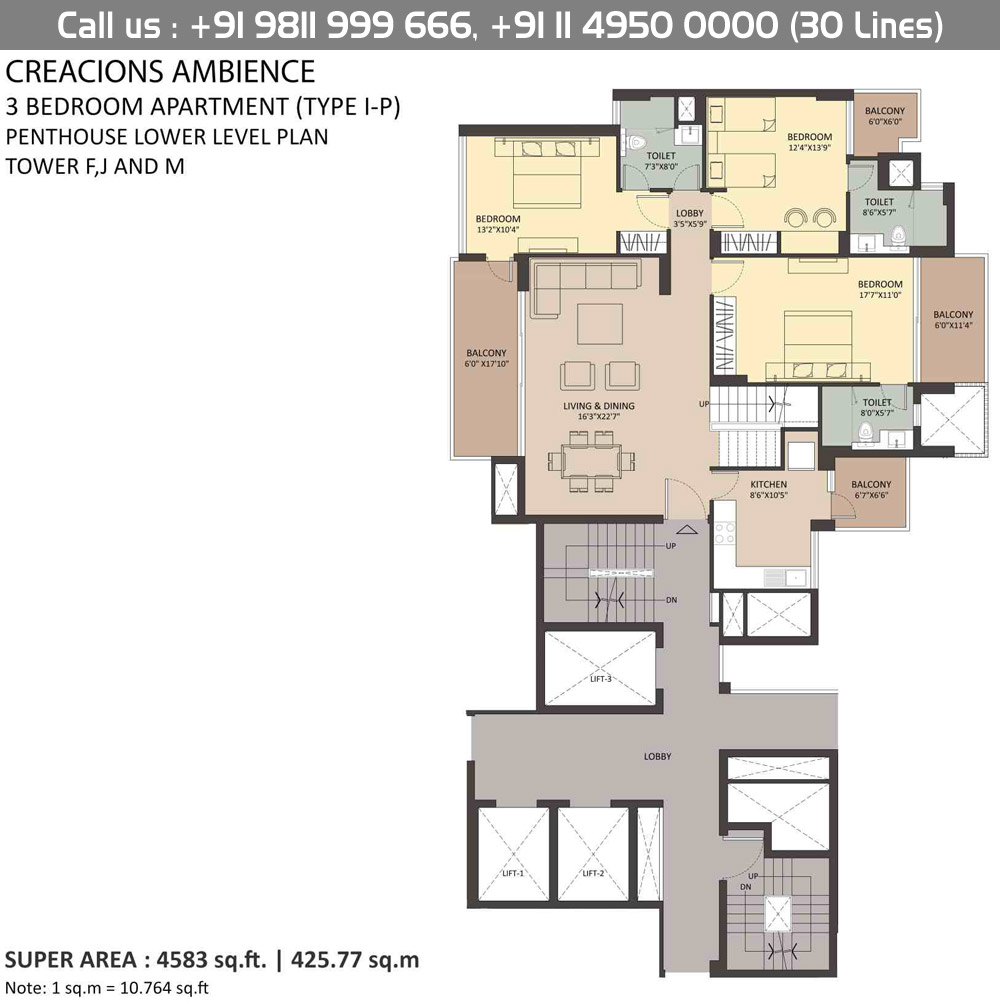
Type I P Penthouse Lower Level: 4583 Sq.Ft.
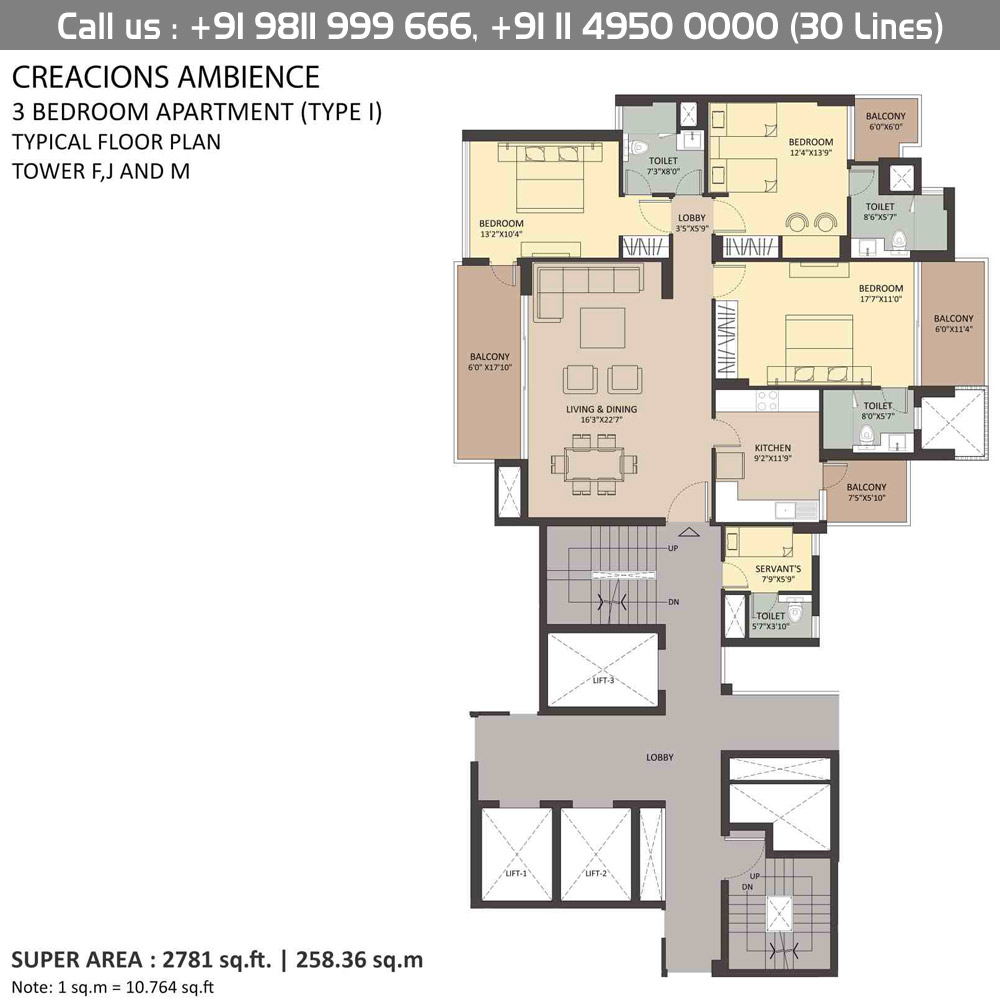
Type I Typical Floor: 2781 Sq.Ft.
4 BHK Floor Plan
3975 – 7966 Sq.Ft.
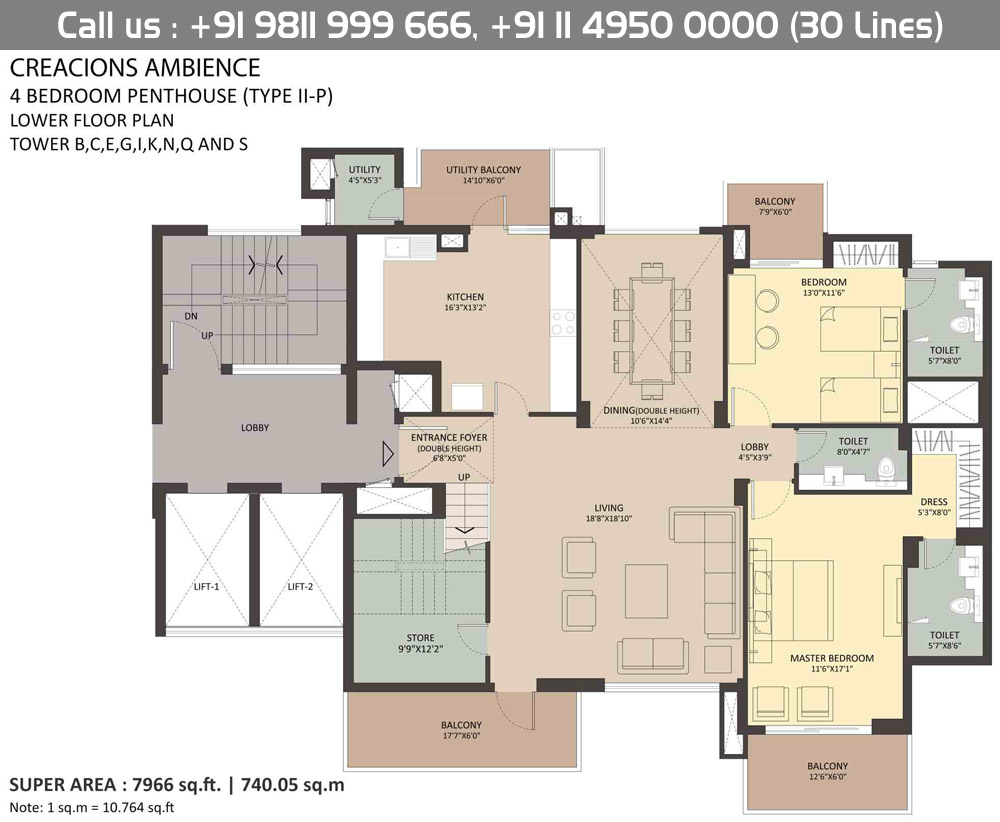
Type Ii P Penthouse Lower Level: 7966 Sq.Ft.
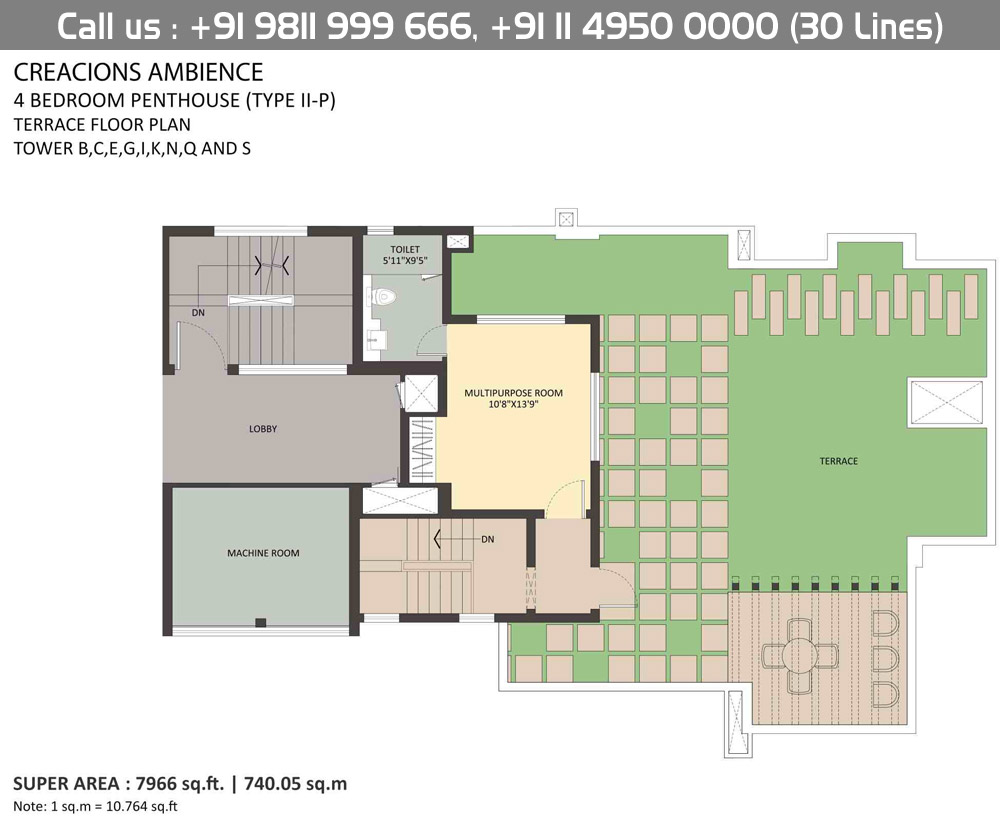
Type Ii P Penthouse Terrace Floor: 7966 Sq.Ft.
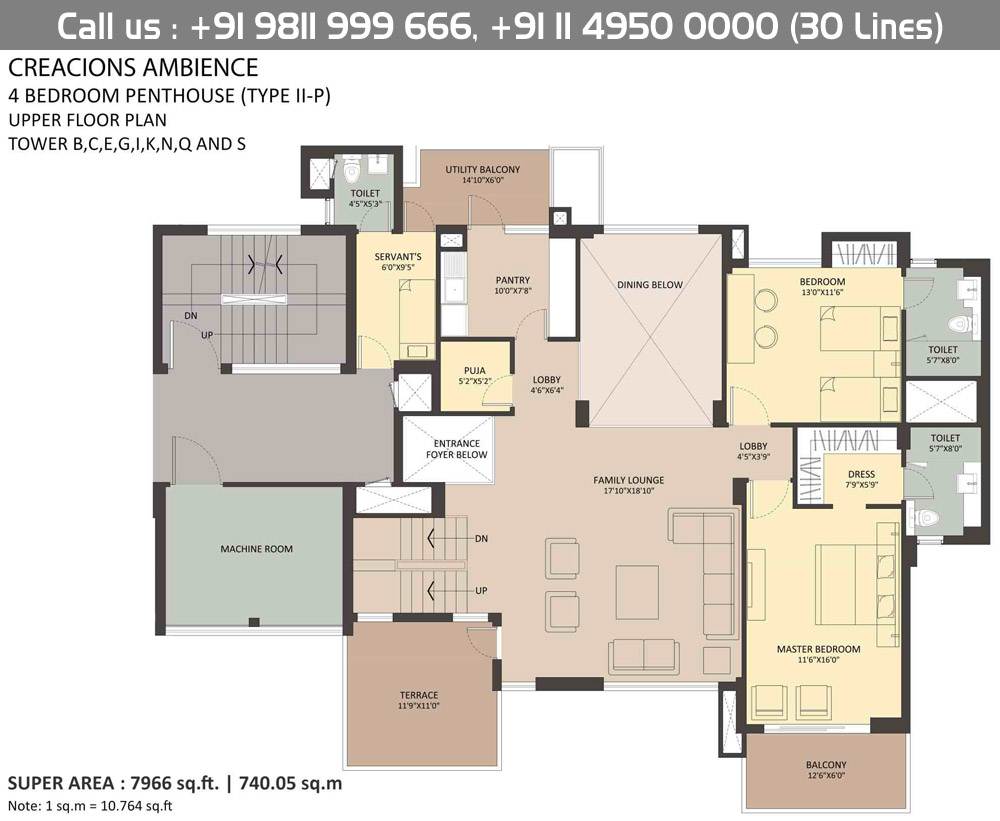
Type Ii P Penthouse Upper Level: 7966 Sq.Ft.

Type Iv Ground Floor Tower: 4422 Sq.Ft.
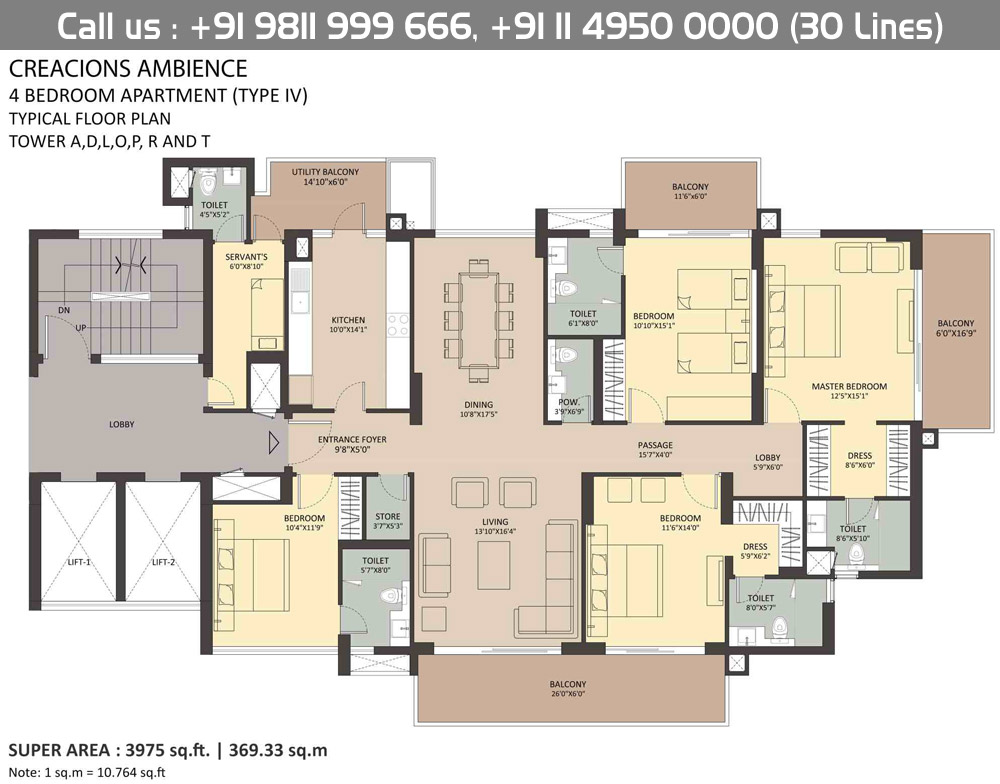
Type Iv Typical Floor: 3975 Sq.Ft.
5 BHK Floor Plan
9838 Sq.Ft.
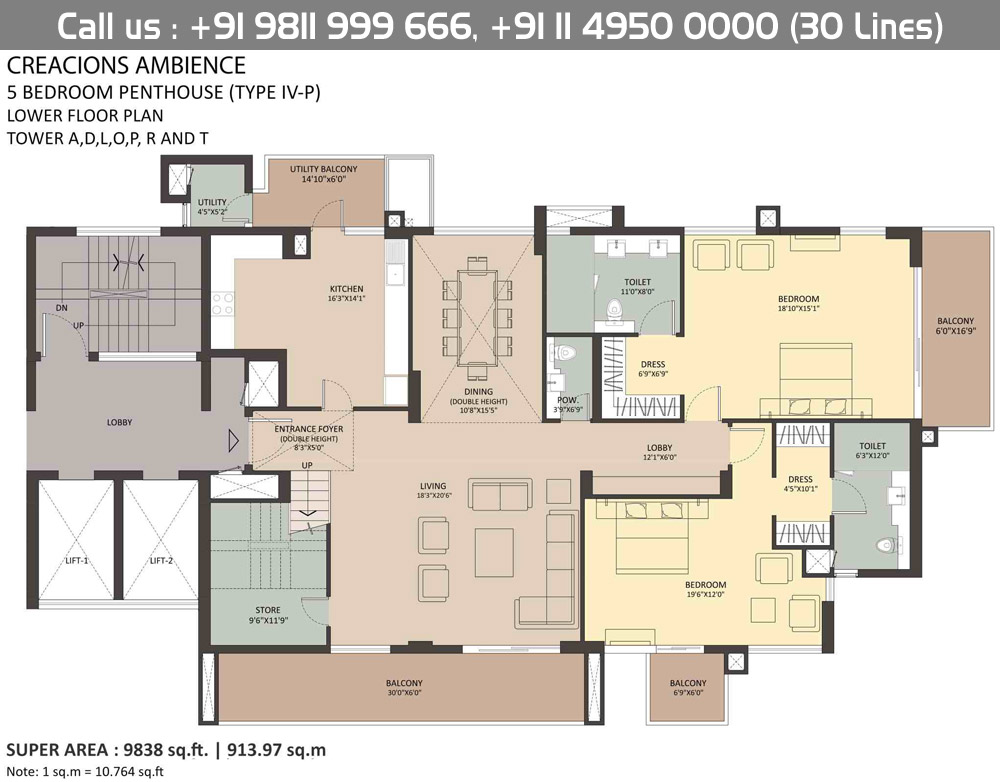
Type Iv P Penthouse Lower Level: 9838 Sq.Ft.
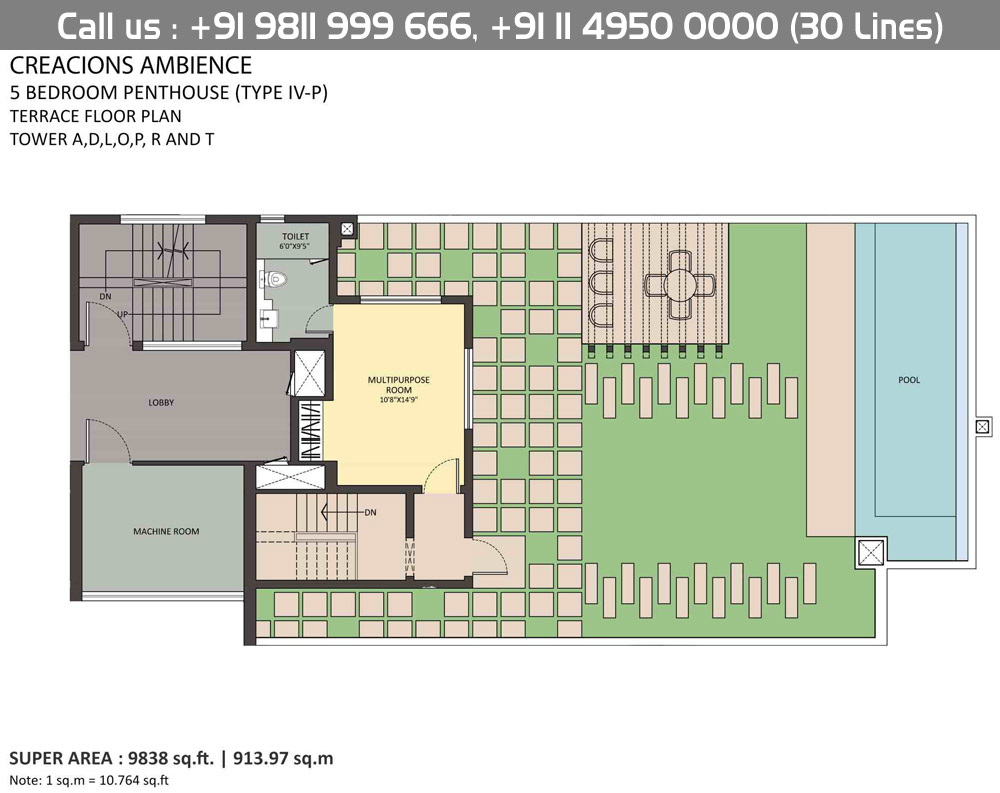
Type Iv P Penthouse Terrace Floor: 9838 Sq.Ft.
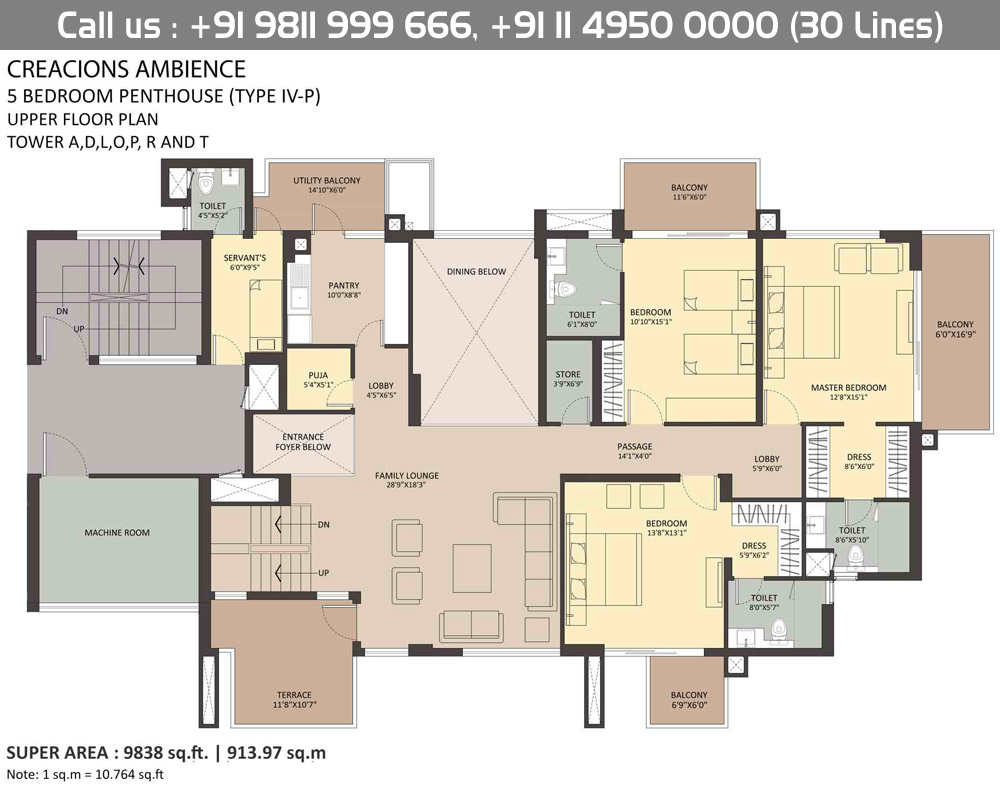
Type Iv P Penthouse Upper Level: 9838 Sq.Ft.
Copyright © AmbienceCreacions.org.in | All Right Reserved | DLF Sector 63 Gurgaon | Bestech Park View Altura | Disclaimer
